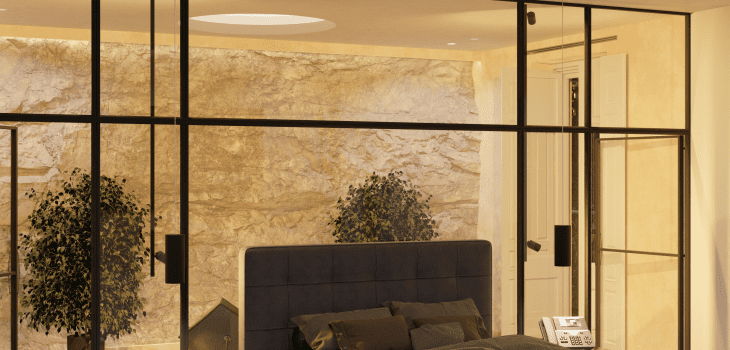 ArchVIZ
ArchVIZ
Reform Project of the School of Design in Madrid
3D Urban and Real Estate Planning
The Reform Project of the School of Design in Madrid was spearheaded by designer Ana Osende a year ago, who discovered a rapid and effective solution to her architectural visualization needs in our company. This solution was particularly applied to the main suite of her renovation plan for IADE.
This endeavor, both academic and professional in nature, addressed the necessity for visual impact studies in the restoration of heritage properties. Such studies can only be fully guaranteed by specialists through photorealistic virtual simulations. These simulations are paramount in interior and exterior projects, as well as civil engineering or heritage restoration efforts, providing a platform to project and test architectural concepts. ArchVIZ is the solution.
We provide a range of visuals for various scopes, including 2D, 3D, 360º (VT-TA) or VR, which serve to give clients a glimpse into the potential outcomes before the commencement of actual works. This allows for a thorough examination of whether the design criteria and clients’ needs are met regarding volumes, finishes, and lighting.
Table of Contents
3D Architectural Cinematics
Utilizing the latest technologies, our 3D architectural cinematics bring a dynamic perspective to every project. This cutting-edge tool, often employed in the Reform Project of the School of Design in Madrid, breathes life into architectural designs, helping clients envision the finished product in an immersive, realistic context.
360º Virtual Tour
Experience your architectural vision firsthand with our 360º virtual tours. This innovative feature is a hallmark of the ArchVIZ solution, enabling clients to virtually navigate through the proposed design, understanding its spatial dynamics, and appreciating its aesthetic nuances.
High-quality Renders of the Rooms
Our high-quality room renders serve as a crucial component in visualizing the end-result of design endeavors. From the subtlest lighting details to the most vibrant color palettes, these renders provide an accurate, photorealistic preview of the interior spaces.
Living Room
Imagine your ideal living room with our high-fidelity 3D models. As a key part of our ArchVIZ solution, we transform your design ideas into tangible visuals, providing an accurate depiction of the potential atmosphere and character of this central space in your home.
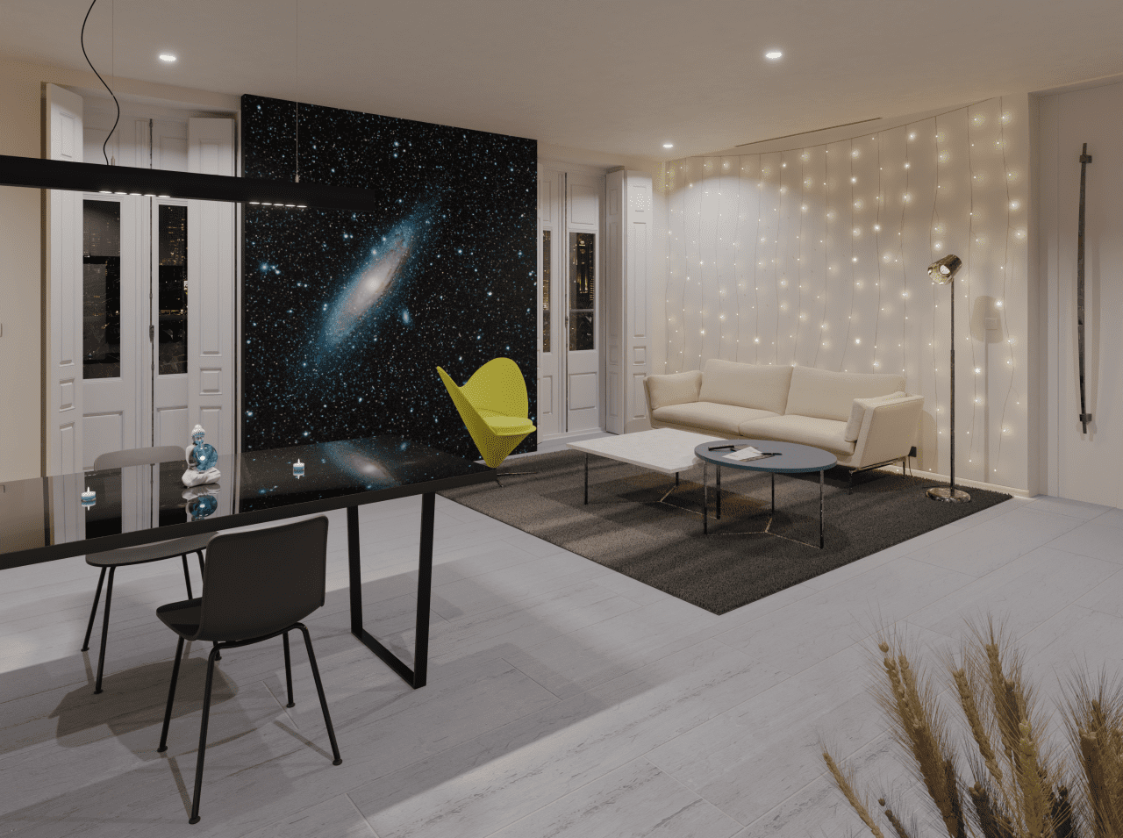
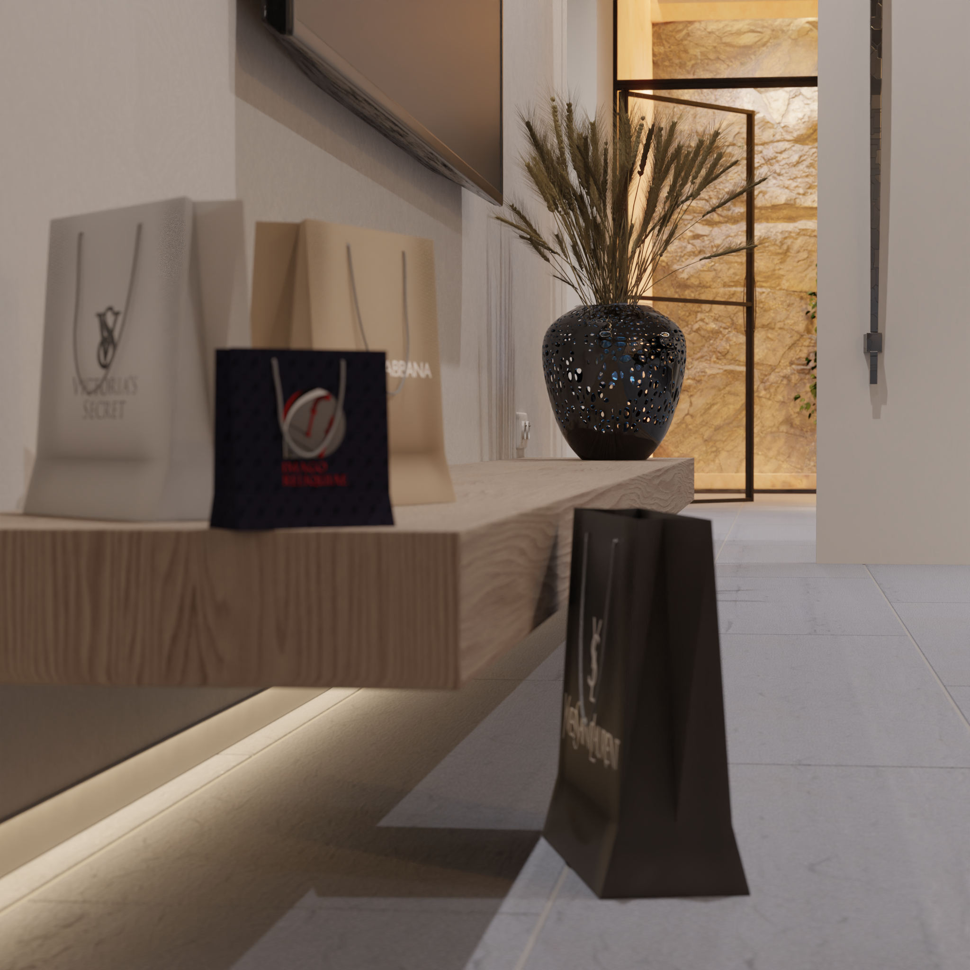
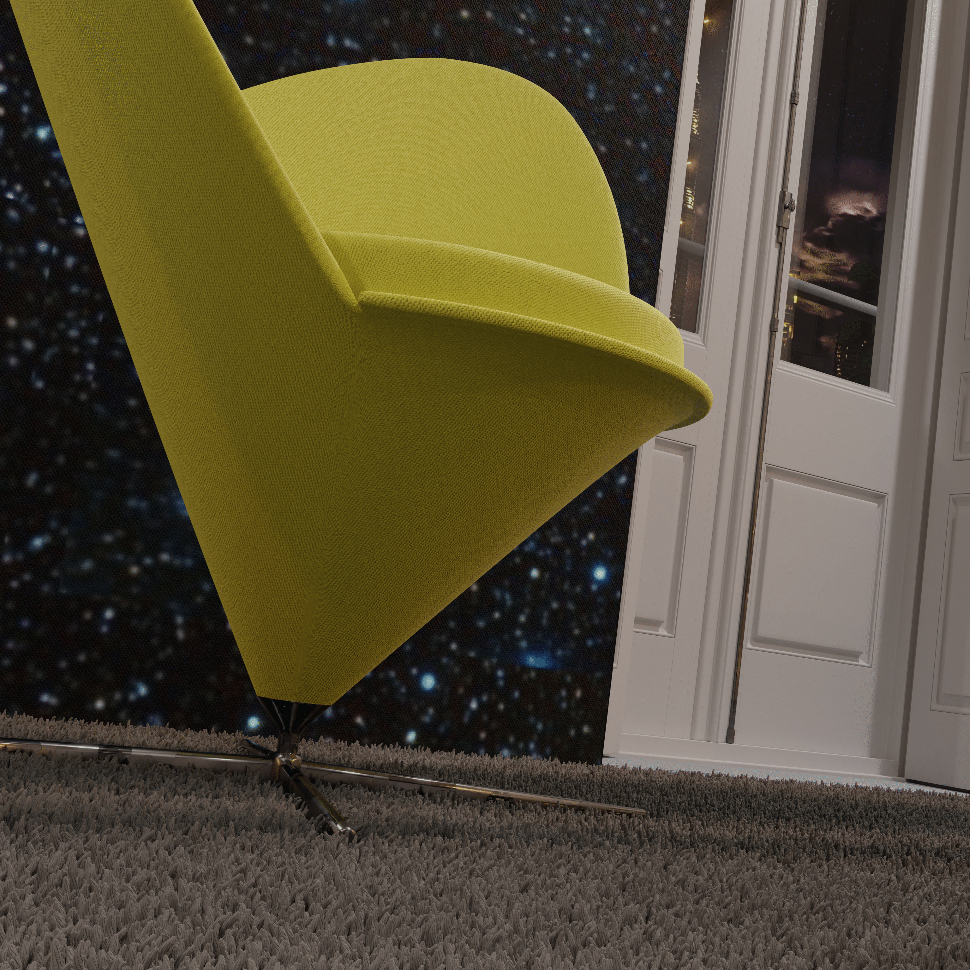
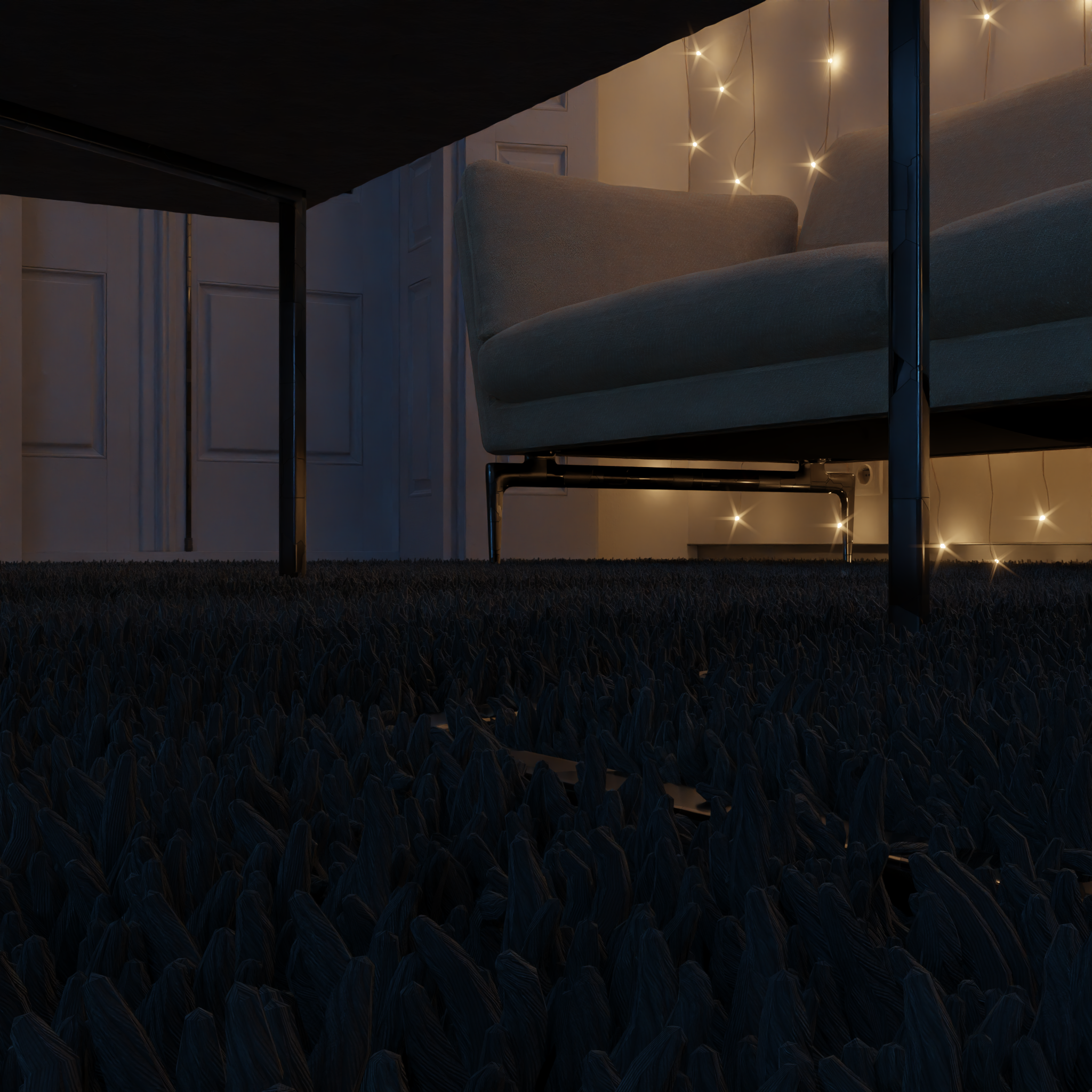
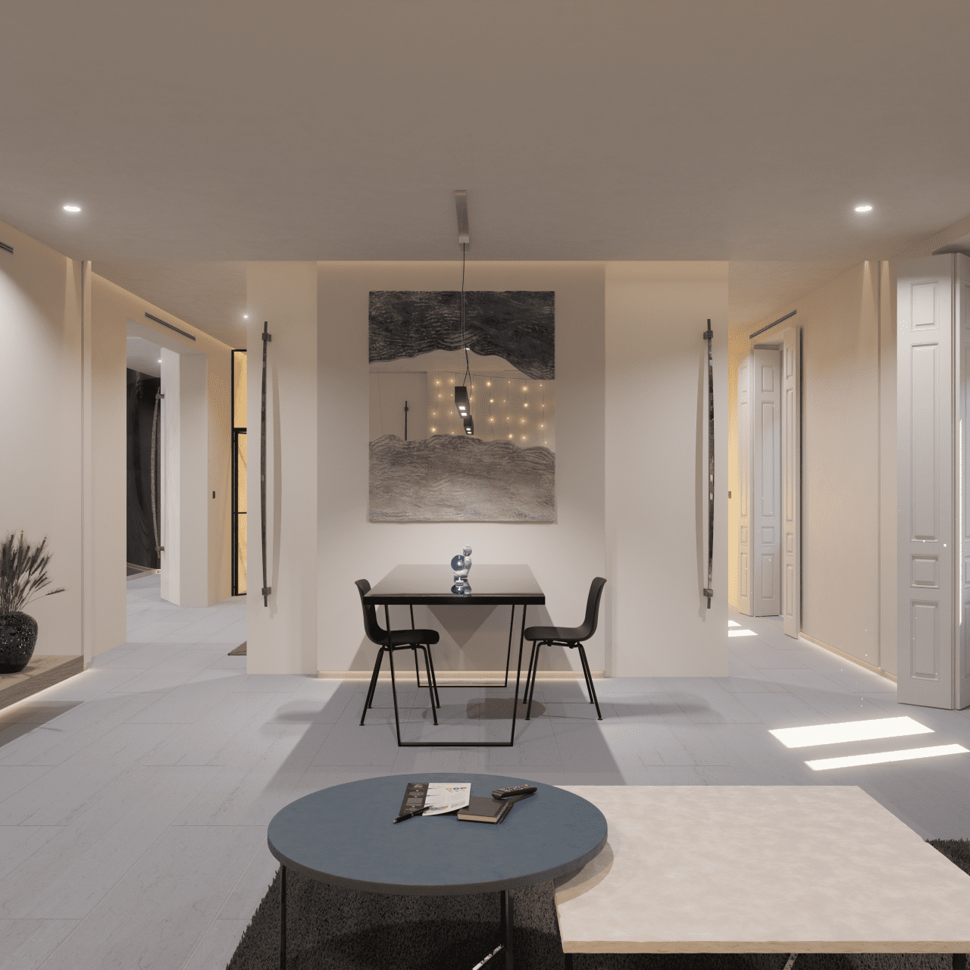
Bedroom and Interior Garden
Our ArchVIZ solution also extends to bedrooms and interior gardens. Visualize your dream bedroom and tranquil interior garden using our high-quality renders. Experience the tranquility and comfort of your designs before they come to life, ensuring your spaces will be as inviting and restful as you’ve imagined.
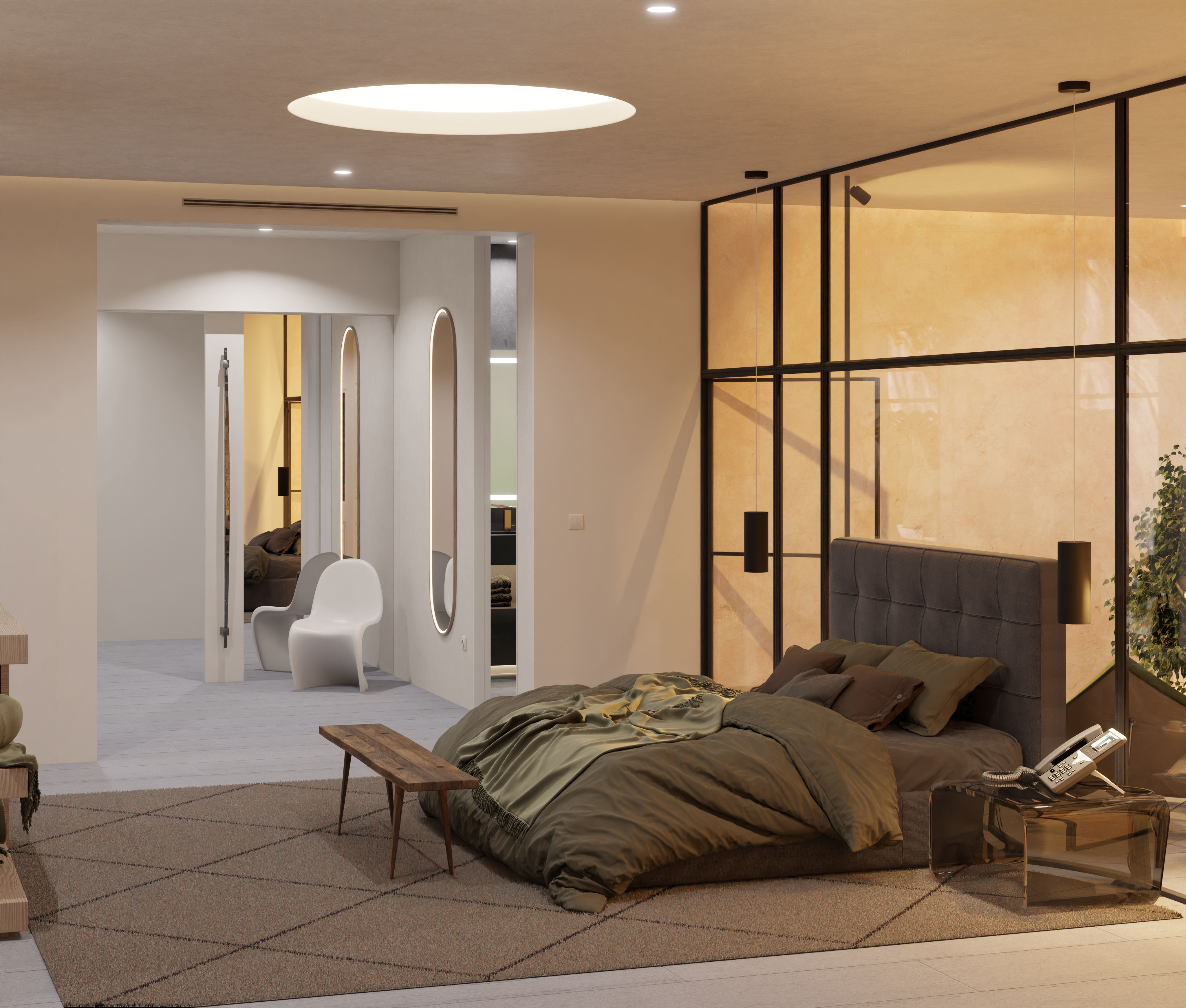
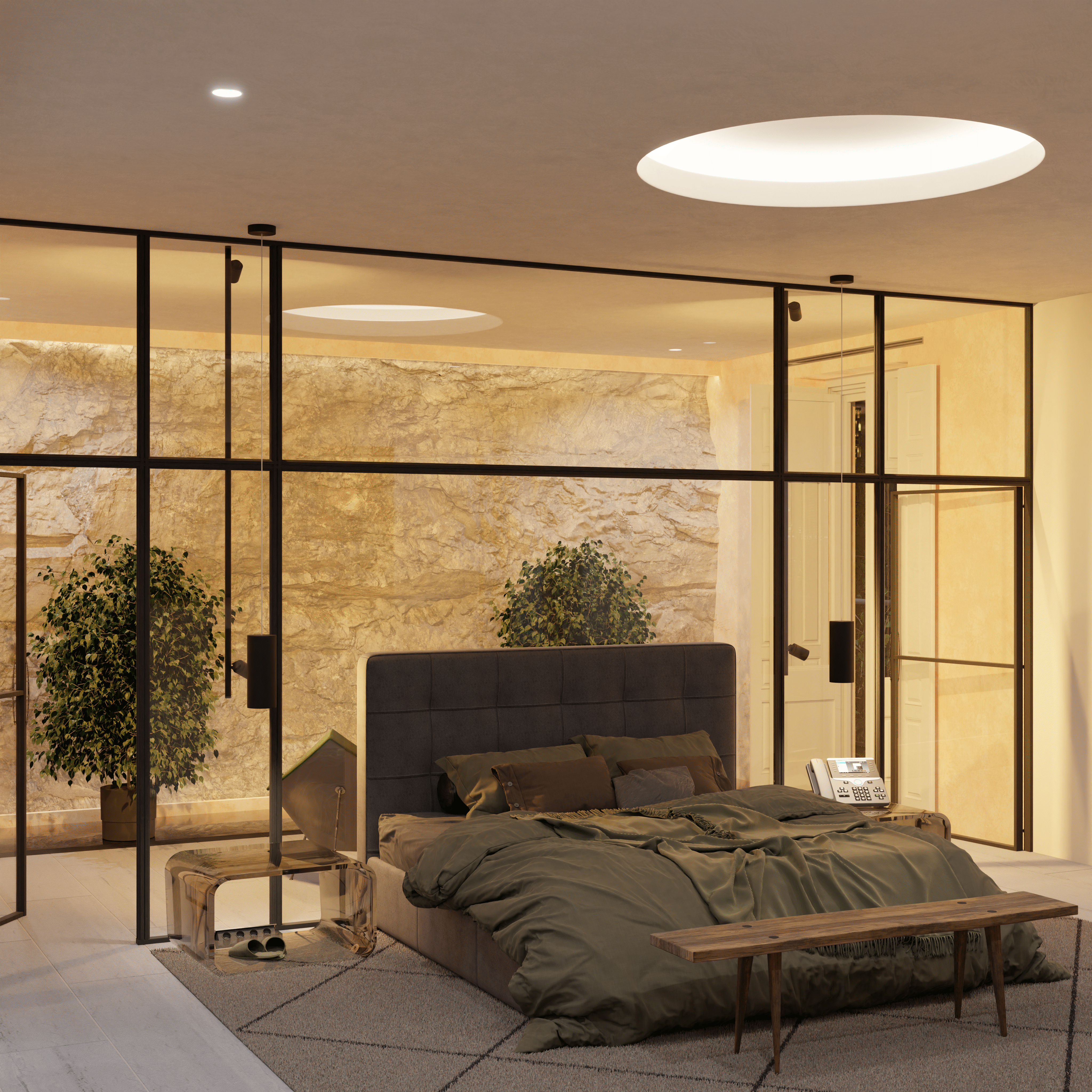
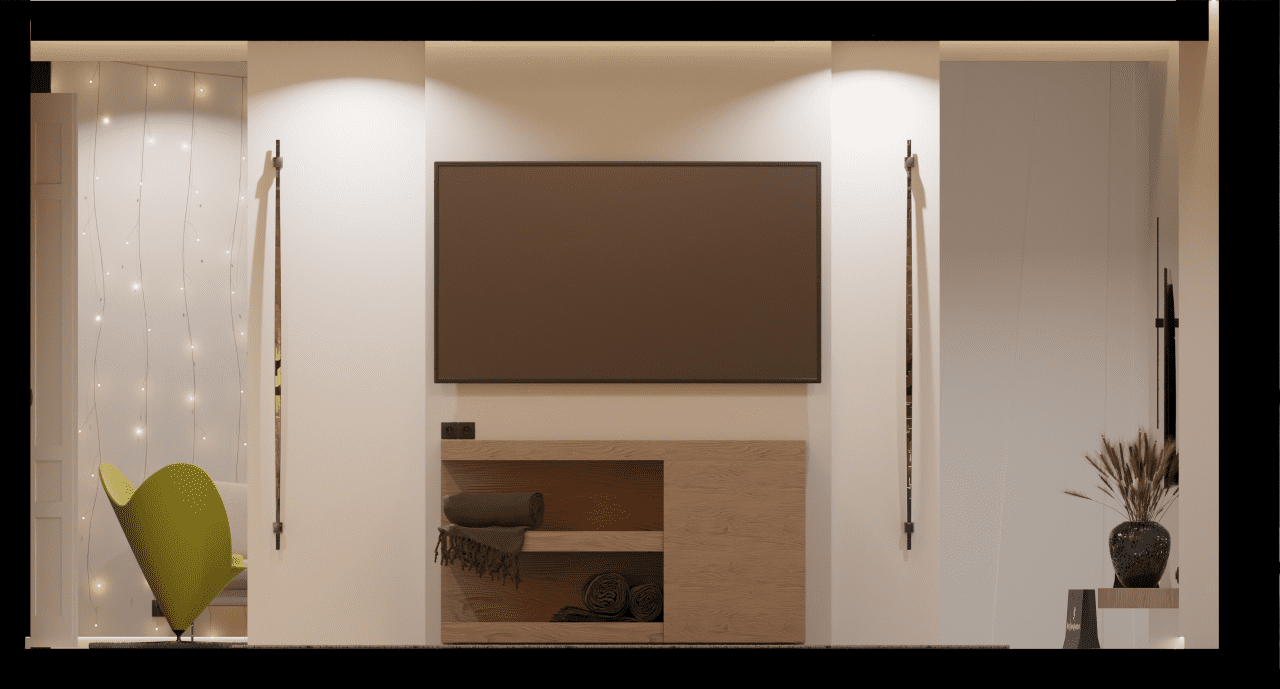
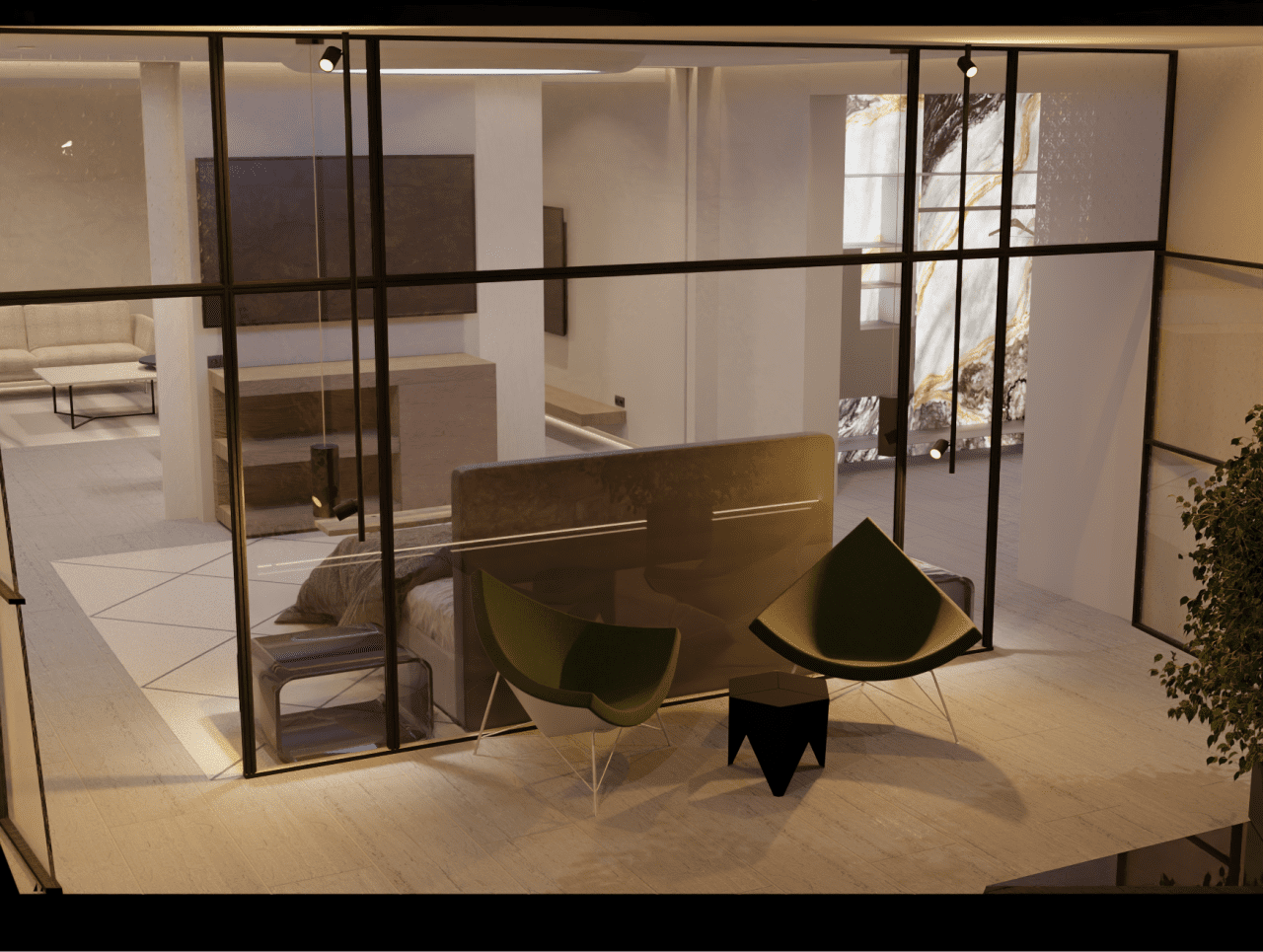
Dressing Room
Designing the perfect dressing room can be a challenging task, but our ArchVIZ solution makes it easier. Our intricate 3D models perfectly capture your design intent, showcasing the practicality and elegance of your dressing room plans. Experience your design beforehand and make necessary adjustments to ensure a flawless execution of your vision.
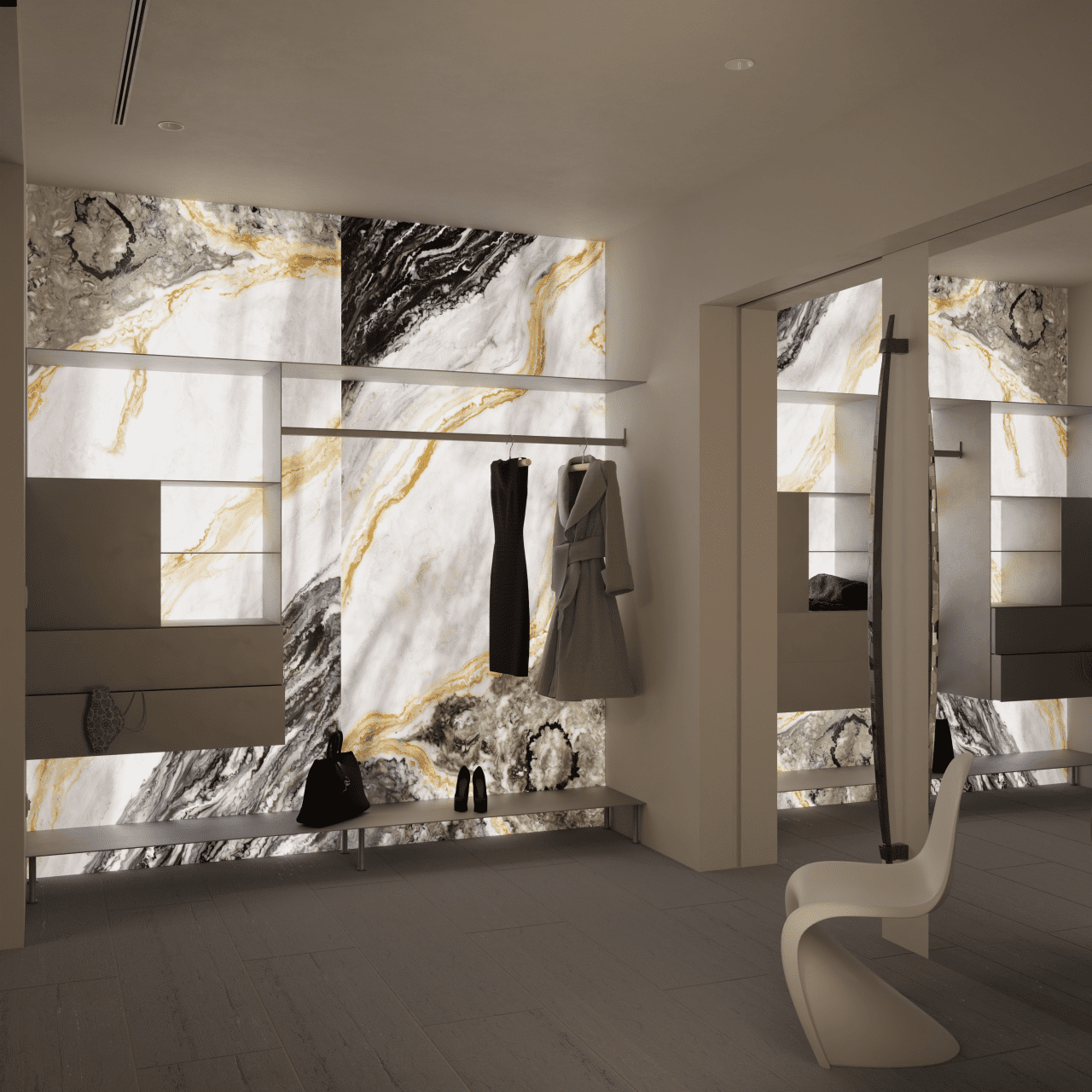
Bathrooms and Toilets
For more private areas like bathrooms and toilets, ArchVIZ delivers detailed and realistic 3D models. Our service allows you to fully understand the layout, aesthetics, and functionality of your designs, ensuring that these essential spaces meet your expectations and needs.
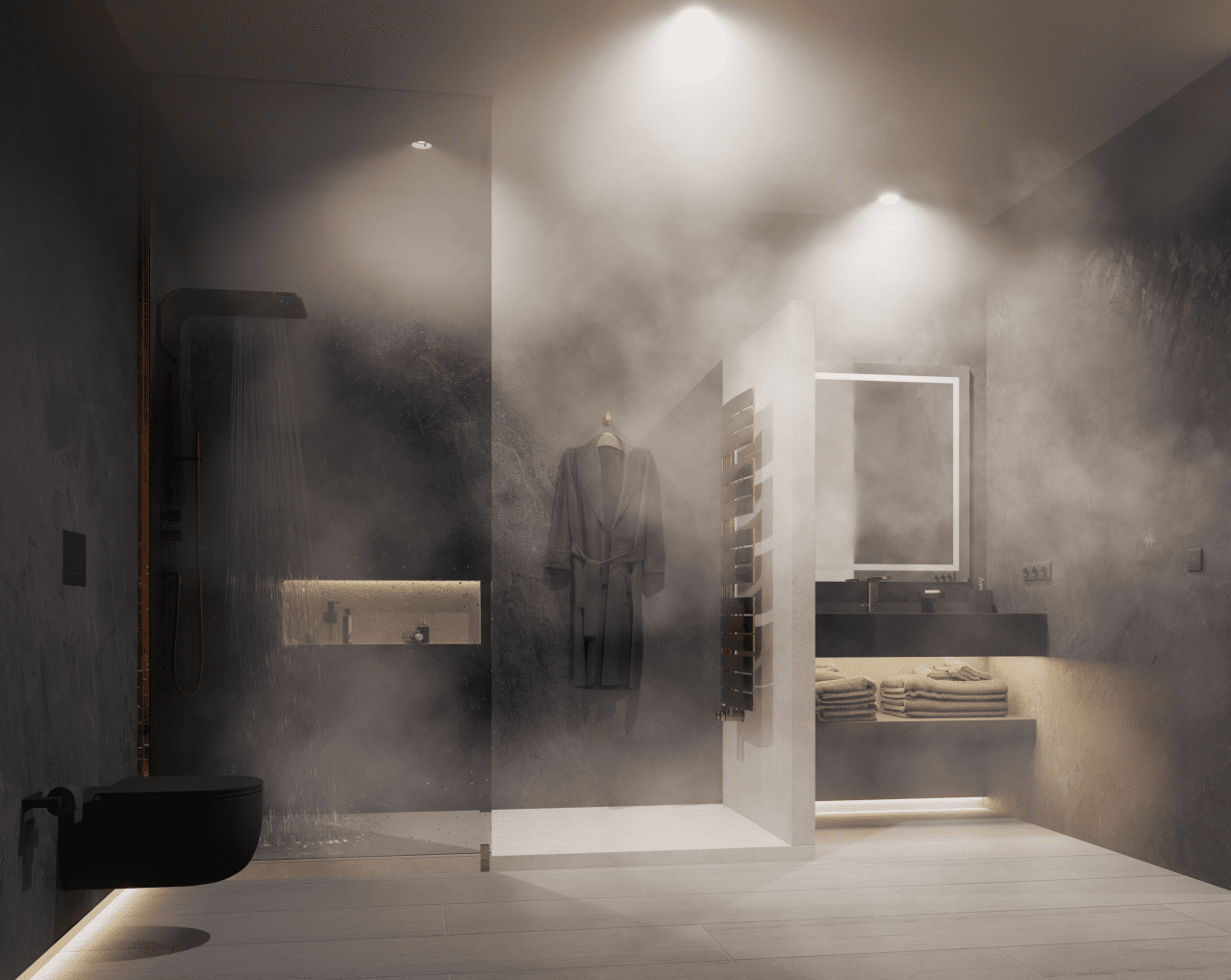
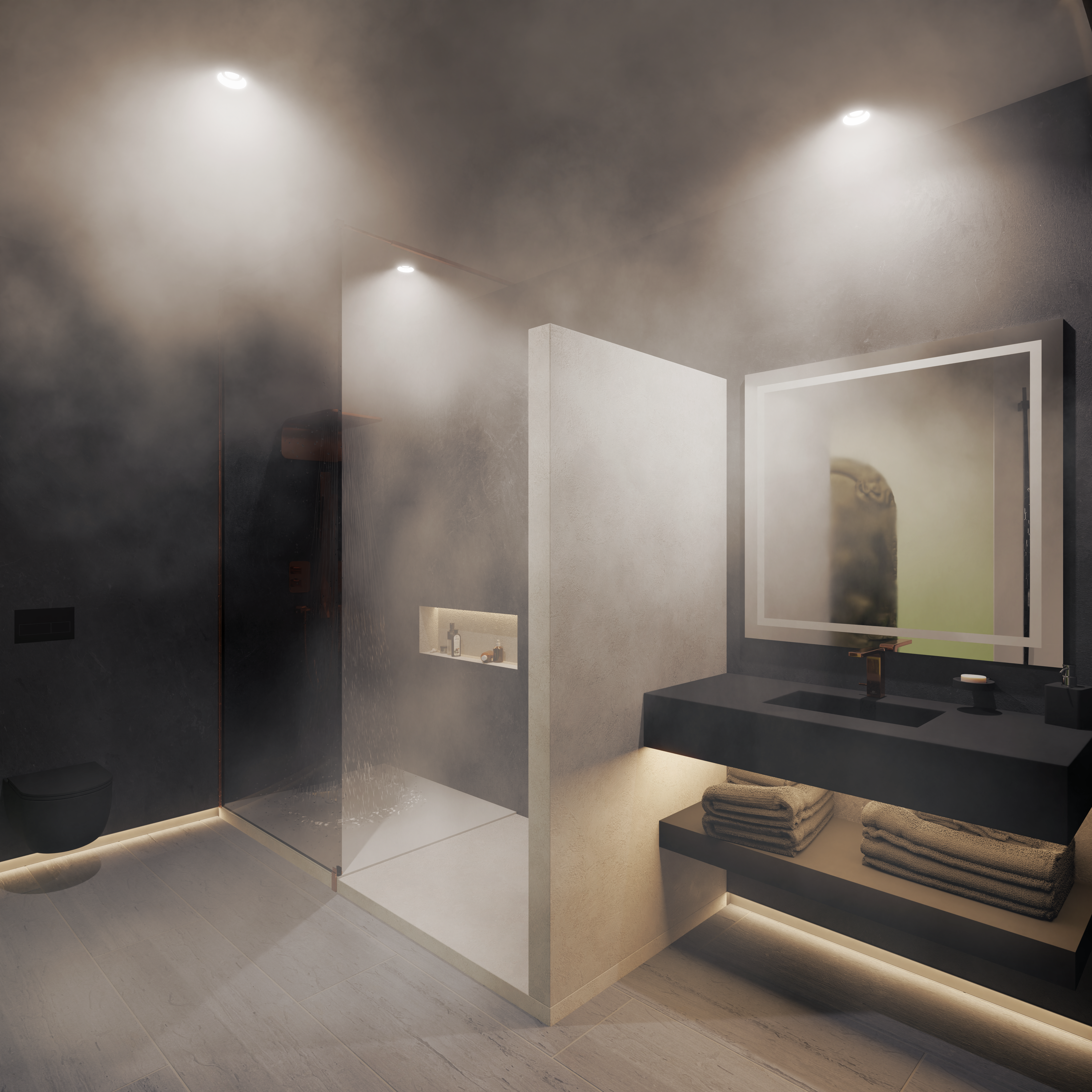
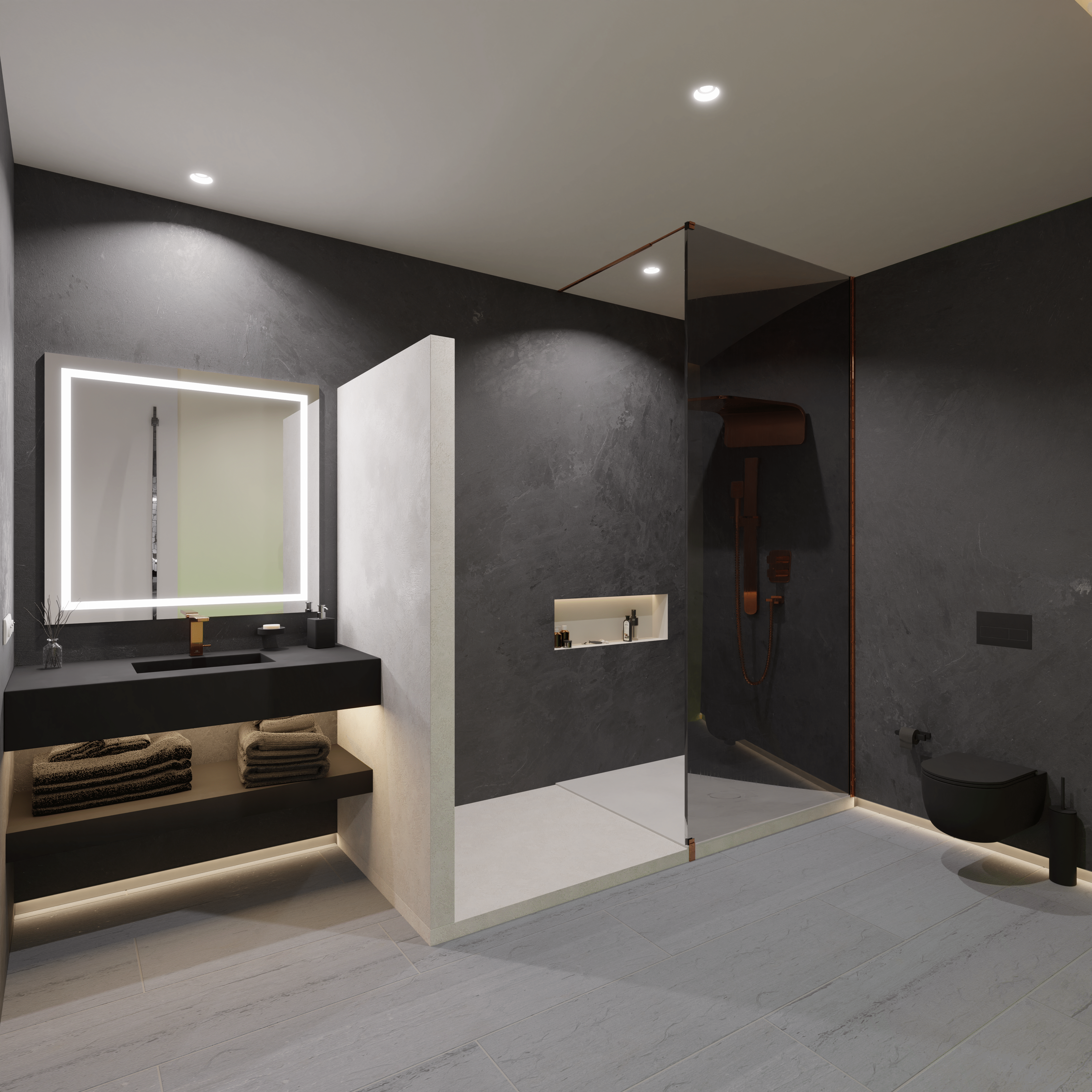
In conclusion, our ArchVIZ solution is an invaluable tool for all aspects of 3D urban and real estate planning. Whether you’re a professional designer like Ana Osende or a novice in architectural design, you’ll find our services perfectly suited to meet your needs.